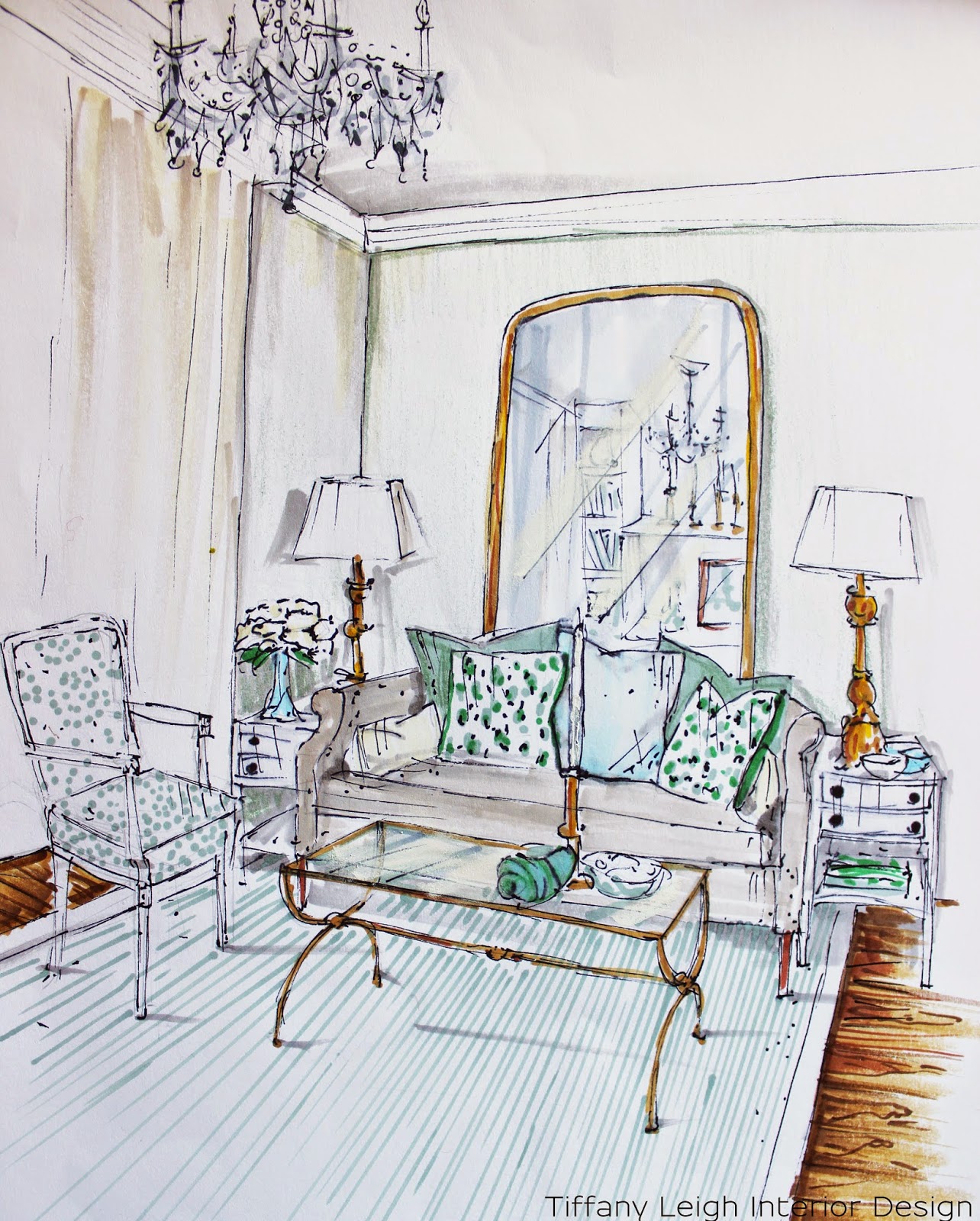As you might have guessed from my post about 3D CAD rendering, I'm at a point in design school where we have moved away from hand rendering and into digital rendering. I love hand rendering, however, and in an effort not to lose this capability, I have started sketching some of my favourite rooms designed by some of my favourite designers.
Today's room was designed by Sarah Richardson and was featured on Sarah 101 a couple of years ago. I have talked about this room before, here and here. It is a space I seem to keep coming back to.
I can't get enough of the palette! For me, it felt only natural to keep rendering skills fresh by illustrating this lovely living room.

 |
| image via HGTV |
I hope you enjoyed this peek inside my sketch book! More to come.
xox

This sketch is lovely! You have such a distinctive drawing style, I love it.
ReplyDeleteI prefer seeing designer's sketches over digital.
ReplyDeleteYour sketches are stunning! I am so glad you will continue doing them in addition to digital work.
You have a wonderful talent! Each one could be a framed piece of art!
nice ]
ReplyDeletexoxo
new post
www.live-style20.blogspot.com
I adore that room, too and youre drawing is fabulous!!! Hope all is well. xox Nancy
ReplyDeleteTwo of my favorites - your sketches and Sarah!
ReplyDeleteLove Sarah R. and have always loved this room. Your sketch is beautiful. I've always wished I could start over and get my degree in design, so I could learn about hand rendering sketches (Too late and two degrees later, I'll just have to admire people like you instead:))
ReplyDeleteI absolutely love her style. She designed a grey and yellow kitchen in her farm house once, and that's still my dream kitchen. She's perfect. Amazing sketch, Tiffany!
ReplyDelete-Katherine
http://thegreenbows.blogspot.ca
Amazing sketch!! I love it! Good job, Sarah! You're very good!
ReplyDeleteDomestic cleaning Greenwich
Such a beautiful rendering of sarah's room! you are so talented1!
ReplyDeleteI always love looking into your sketchbook!
ReplyDelete