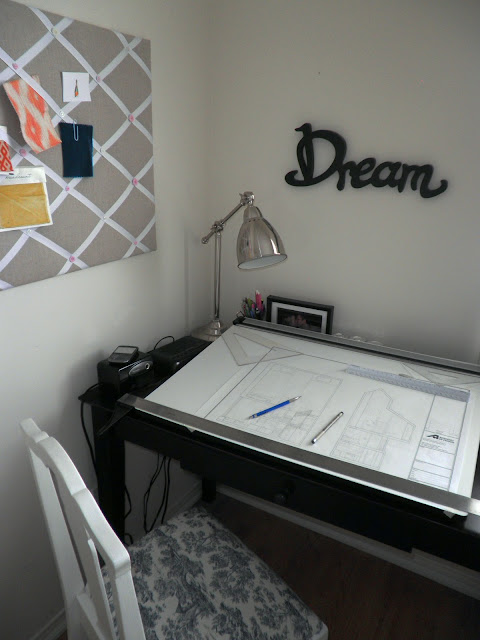For my Design Studio class this term, we have been working on a condo with one of the strangest layouts imaginable...I guess they didn't want to make it easy on us!
Just look at the sectional elevations and how weirdly each level stacks up on top of one another:
Not to mention the super high ceilings on the third floor. Usually, I'm all about high ceilings, but a 30 foot ceiling in a small washroom is a bit of a strange set up...think 'beam me up' type of vibe. It's something I'm going to have to find a creative solution for, but I've got an idea up my sleeve!
The stairs were also a bit of a nightmare. Any time I tried to put the stairs anywhere, a big cement post would get in the way on another level, or the landing wouldn't reach high enough and there would be a floating door, etc. I had a couple of late night sorting those out but I actually love where they ended up, so it was worth it. Here are some quick shots of the floor plans penciled in:
I'll share the aesthetic direction of the condo soon, it's pretty exciting. The client is based loosely on the needs and desires of my fabulous cousin Alicia and her husband Mike. They aren't afraid of colour, which makes it especially fun.
Oh, and if you're wondering how I draft in my tiny studio apartment, I pretty much clear off my entire desk to make room for my drafting board, like this:
xox

Just look at the sectional elevations and how weirdly each level stacks up on top of one another:
The stairs were also a bit of a nightmare. Any time I tried to put the stairs anywhere, a big cement post would get in the way on another level, or the landing wouldn't reach high enough and there would be a floating door, etc. I had a couple of late night sorting those out but I actually love where they ended up, so it was worth it. Here are some quick shots of the floor plans penciled in:
I'll share the aesthetic direction of the condo soon, it's pretty exciting. The client is based loosely on the needs and desires of my fabulous cousin Alicia and her husband Mike. They aren't afraid of colour, which makes it especially fun.
Oh, and if you're wondering how I draft in my tiny studio apartment, I pretty much clear off my entire desk to make room for my drafting board, like this:
xox






9 comments:
I find myself sitting here trying to figure out what I would do with a washroom with 30ft. ceilings. Would love to know / see your end result. Good luck. -Tonya
I am loving all the stairs!! This would be fun to decorate!!
Xo-L
brunchwithlaura.blogspot.com
of course they can't make it easy on you haha - what fun would that be. sounds like you're up for the challenge - interested to see what you come up with in the end!!
-- jackiejade.blogspot.com
Yay! It looks great already, I'm loving the layout. Thanks for the shout out, from one fabulous cousin to another :)
Great project. So interested to see your progress.
You are doing such a great job- how peculiar though. Love the banquette dinning space!! xoxo
Cannot wait to see what you come up with!!!
Awesome sketches! You are so talented. When I move out I'm definitely enlisting in your interior design expertise!! xo
So fun to see the progress! It is a strange condo :) hehe. But going to be AWESOME. The design ideas in the post above is stellar. Can't wait to see more!
Post a Comment